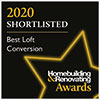1. THE BRIEF

Please fill in your Brief questionnaire so we can get a feel for what you are looking for. If you need to ring the office, we can help you with this. This will be received and reviewed by a Director. You will then receive a phone call and let you know what is possible from a design and planning point of view.
2. HOME FEASIBILITY STUDY

This involves a competent person visiting your home and providing you details on what is possible and some initial design suggestions. We can also give you some idea on costs but this may not be on the same day as the visit, depending on the size of the project.
3. FULL 3D DESIGN OF YOUR PROPERTY

If you are happy with the initial ideas and the project costs we can undertake a full digital 3D survey and a detailed meeting to discover what design you prefer.
We can then produce 3D concept designs for you to look at and you can then add your ideas and design input into your project. Once we have a final drawing we can either price it or instruct a quantity surveyor to price the project. Once the schemes are agreed we can move to planning.
4. PLANNING PERMISSION OR PERMITTED DEVELOPMENT

Most of the projects we undertake are permitted developments, these are projects not requiring full planning. We will manage the application and liaise with the planning department as required. Internal design can be confirmed and any party wall consents applied for.
5. PRE BUILD PREPARATION

This is the time to prepare for the main building works like kitchen and bathroom layouts to be agreed, final costings for any other added works and scaffolding preparations.
6. THE BUILD

Any major project requires good on site management and project management. A project manager will be appointed and your office contact will be on hand to manage the process.
Any cost savings or added works will be costed and sent to client for approval and costs managed with full details available to customer.
01865 595577
sales@touchstonebuilders.co.uk








